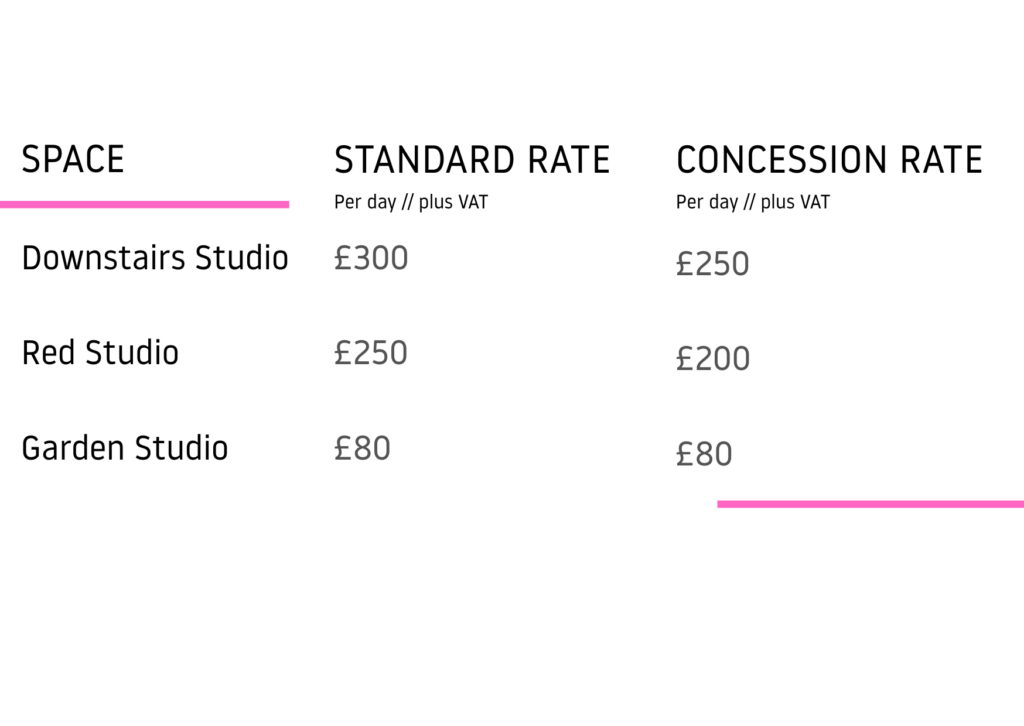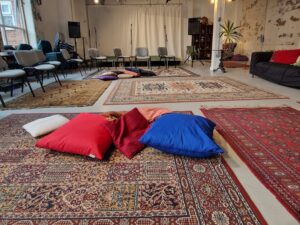Hire The Edge
The Edge is our studio, located on the border of Highgate and Deritend, a stone’s throw from Digbeth and Deritend High St, and a fifteen-minute walk from New St station and Digbeth Coach station.
The Edge is made up of two large studio spaces with capacities to hold between 120-160 people. We also have a number of smaller spaces, suitable for 2-4 people.
We can host a number of different kinds of events, as well as meetings, workshops and anything you might need a large space to join with other people for.
If you are interested in hiring the space, please fill in the hire inquiry form below or email manon@frictionarts.com.
The Grey Studio is on the ground floor of The Edge. It’s got a kitchen, accessible WC, and stage (equipped with all that you’d need to put on a gig), plus the usual sofas and armchairs. It’s one of the more versatile spaces in the building and is the only space where we can host live performances and gigs.
Capacity: 160 Standing / 90 Seated
Dimensions: 10m x 14m (approx)
The Red Studio is on the first floor of The Edge, almost(ish) the same size as the downstairs studio and makes for good space to hold rehearsals, workshops and movement-based activities.
Capacity: 120 Standing / 70 Seated
Dimensions: 8m x 12m (approx)
The Garden Studio is our residency space, located on the top floor of The Edge. The space can be used for individual or one-off hires, as well as longer artist residencies.
Capacity: 1-4 people
Dimensions: 6.2m x 4.5m
If we happen to have an artist in residence at the time you need a space, no worries. We’ve got plenty of other smaller spaces at The Edge that would be good alternatives.
Hire Costs
We operate a sliding scale for hiring the space, whether funded or unfunded. We have the standard day rates below, but are happy to discuss alternative options for paying for the space when money isn’t an option, including skill swaps and other non-cash reciprocal arrangements.
If you would like to discuss the rates of hire to arrange something that would fit into your budget, please email manon@frictionarts.com.
All rates below are based on a full working day (9am-5pm) of use, rates for half days are also available.
If you are interested in corporate or commercial use of the space, please contact manon@frictionarts.com for a quotation.

Facilities and Equipment
We have a kitchen, accessible entrance, and an accessible WC downstairs. We also have a lift that covers all 3 floors and further toilets on the first floor.
The ground floor has large double doors for moving large items in and out. Seating for up to 70 (when safe), including some comfy sofas, and 6 large tables and 20 small, folding tables for workshops. A small stage and a PA for music or amplified public speaking. Video projectors and other visual equipment and wifi throughout the building. If there’s anything else you need, we’ve probably got it.




